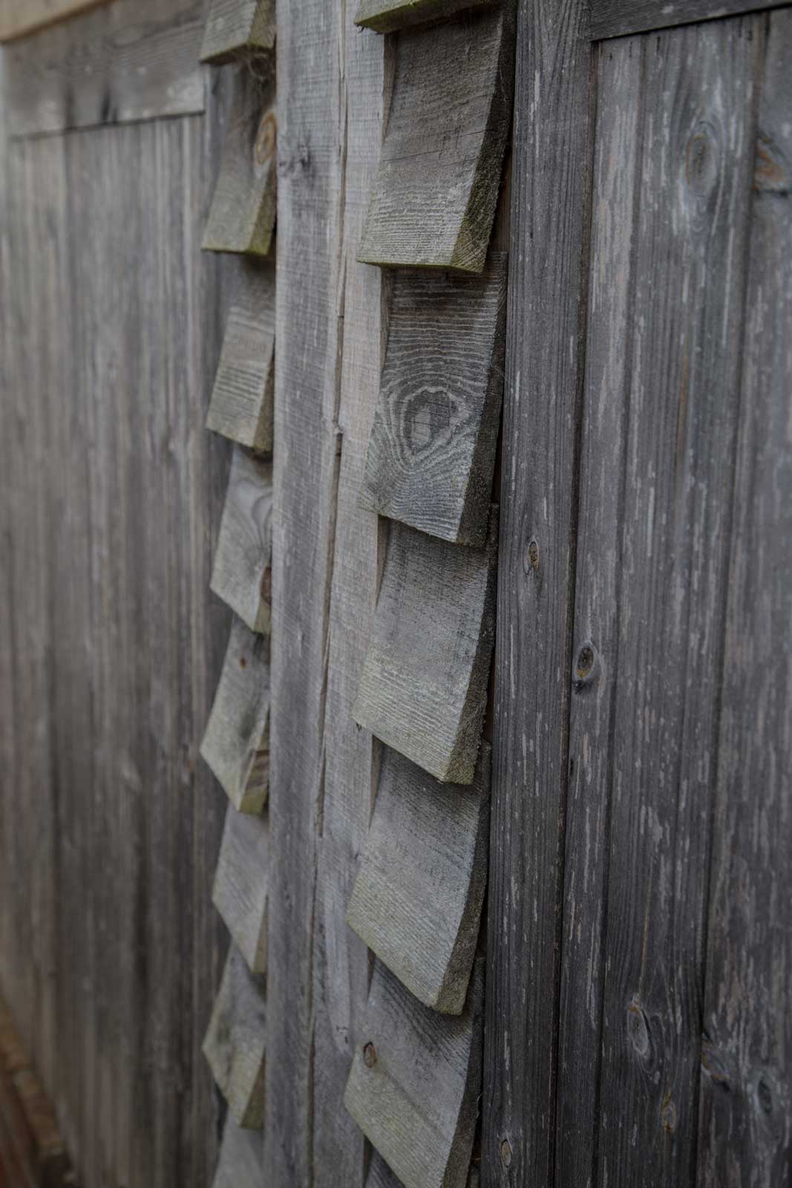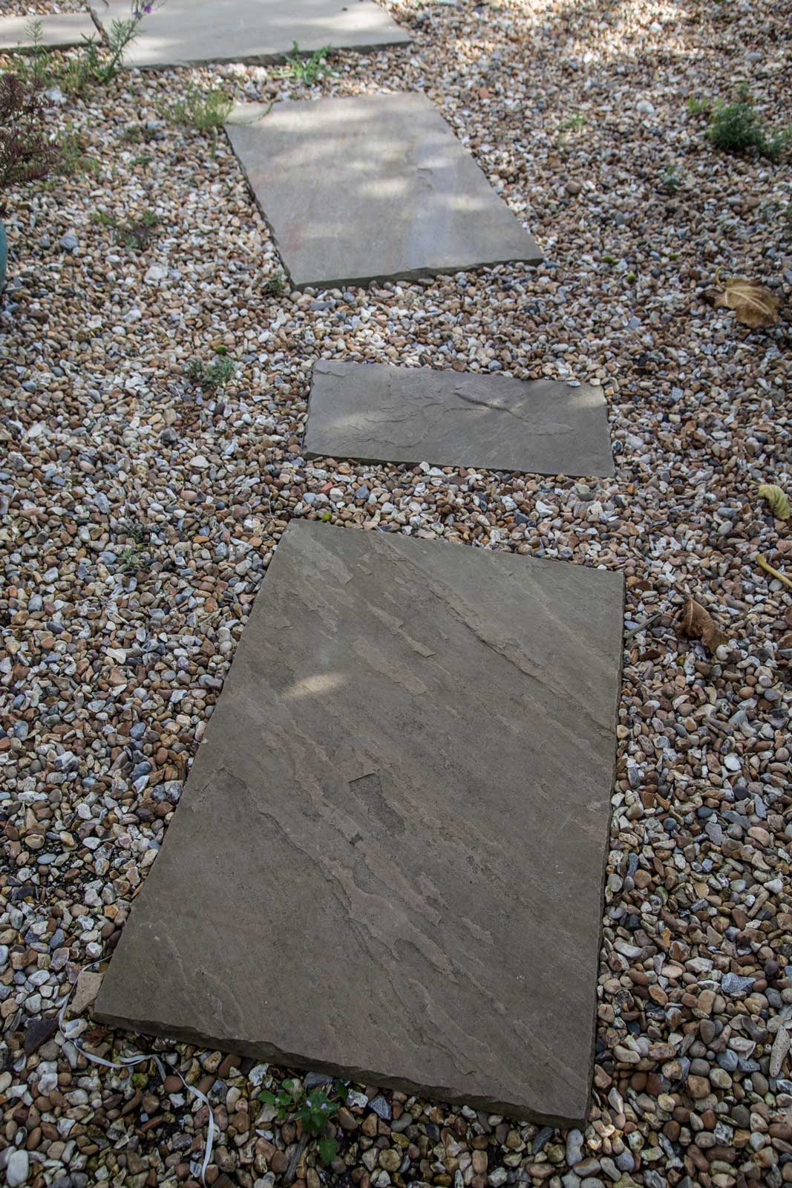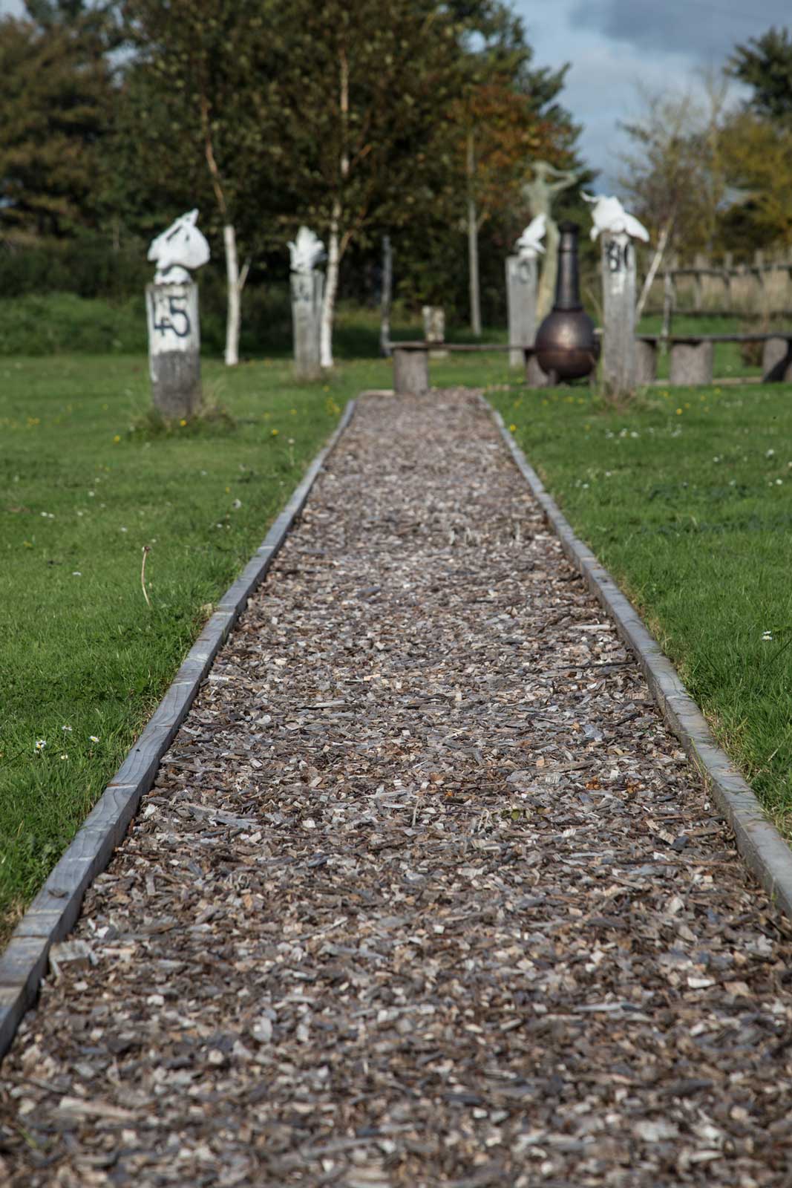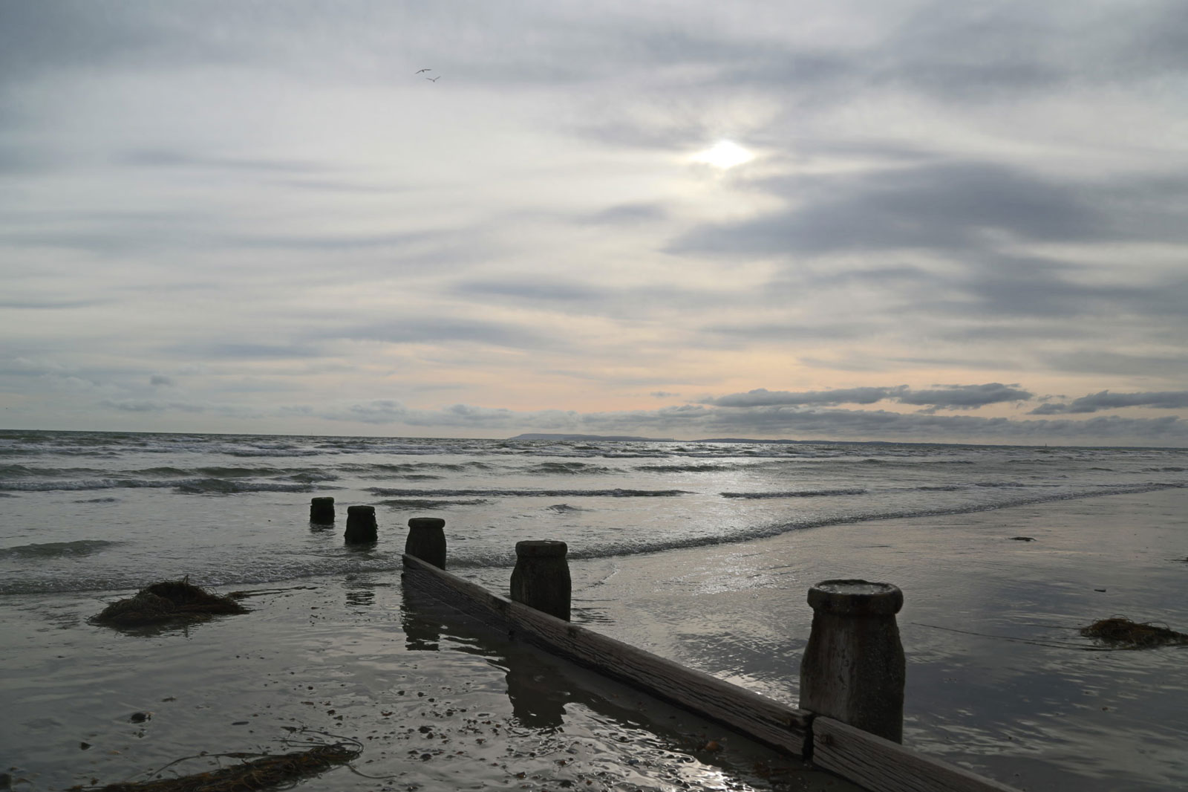West Wittering, Chichester
Status: completed
Barn conversion.
A barn originally built in 2004 was being used as an open plan artist studio and garage space.
The idea was to create a modern, airy, holiday accommodation to be rented to families for short breaks by the sea.
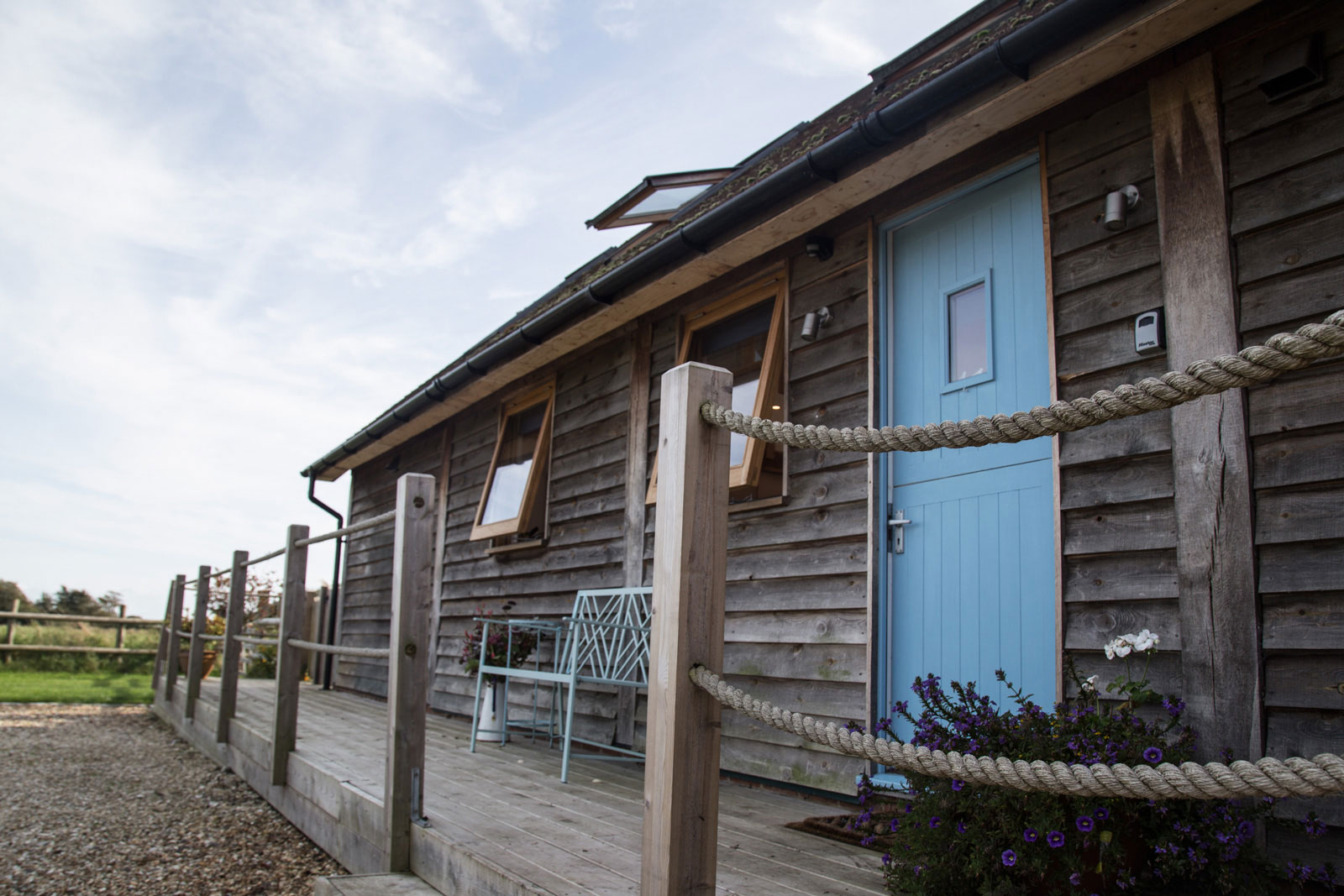
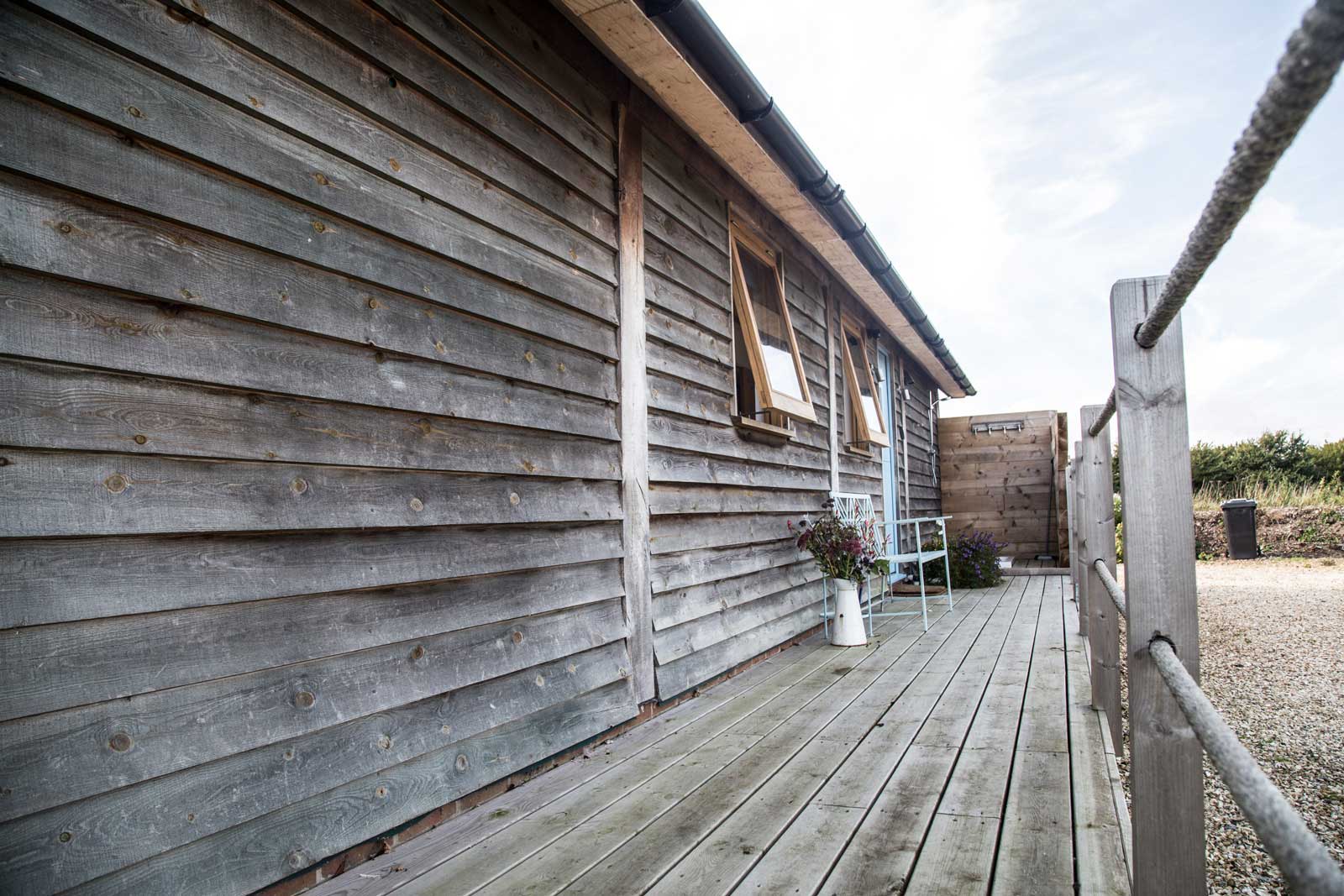
The original layout had been divided between a ground floor open plan artist studio and a mezzanine storage area.
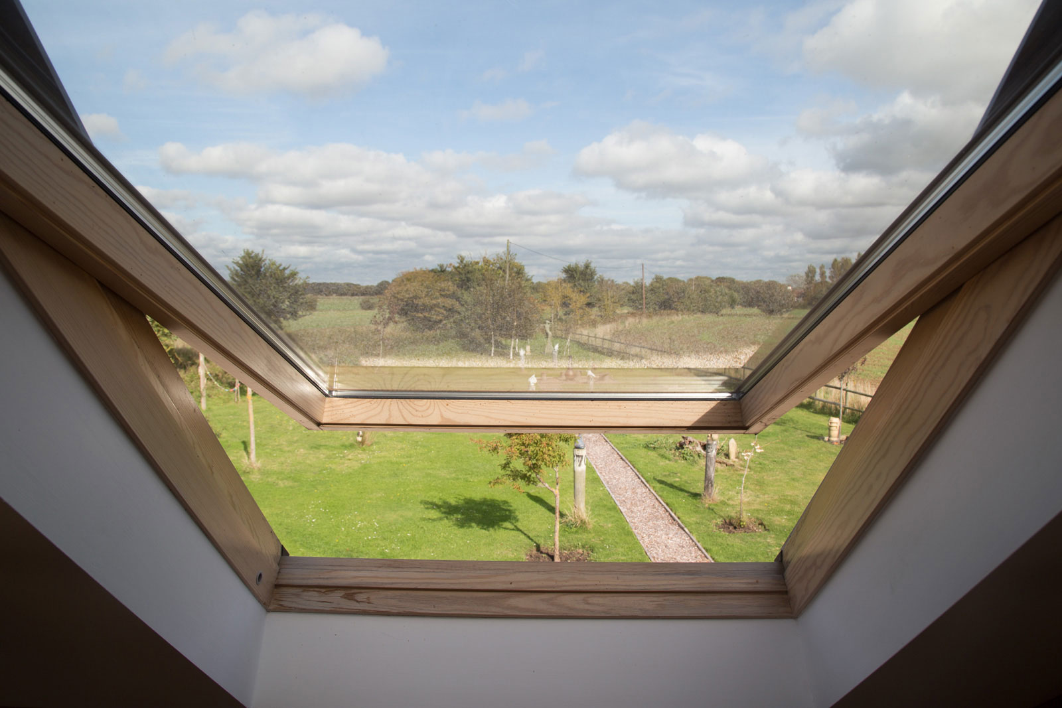
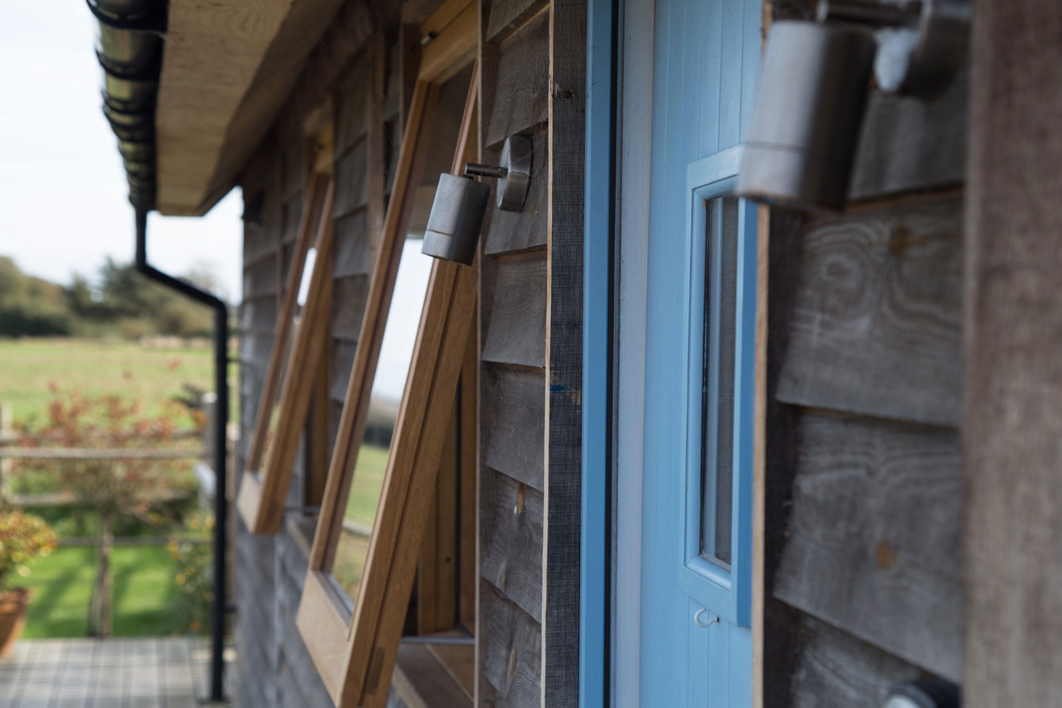
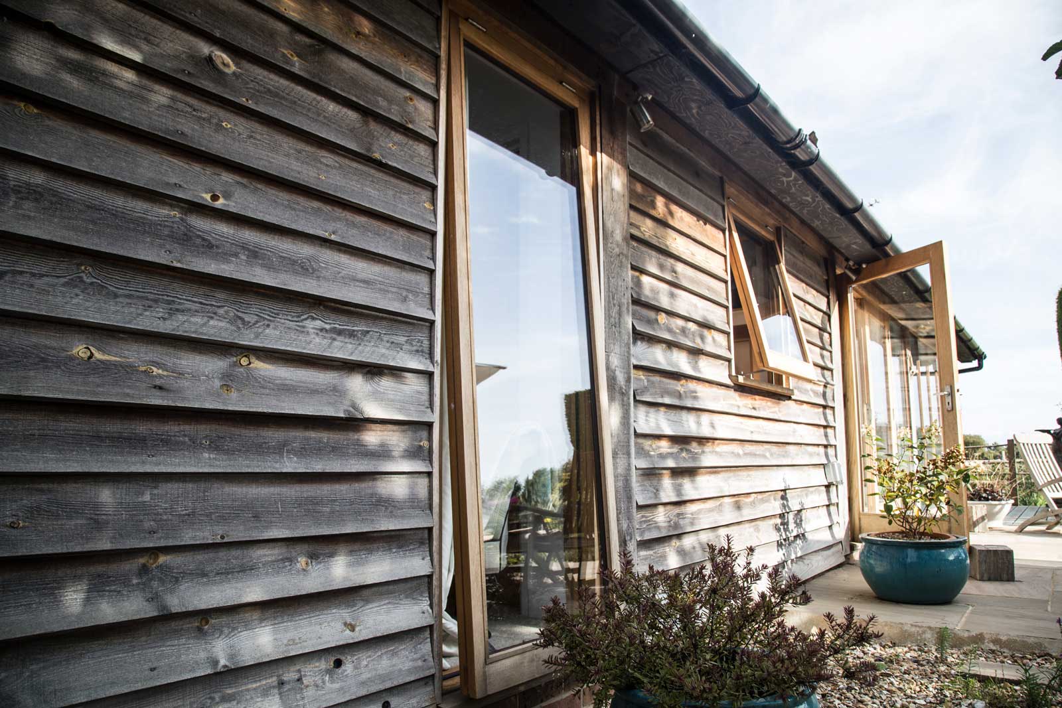
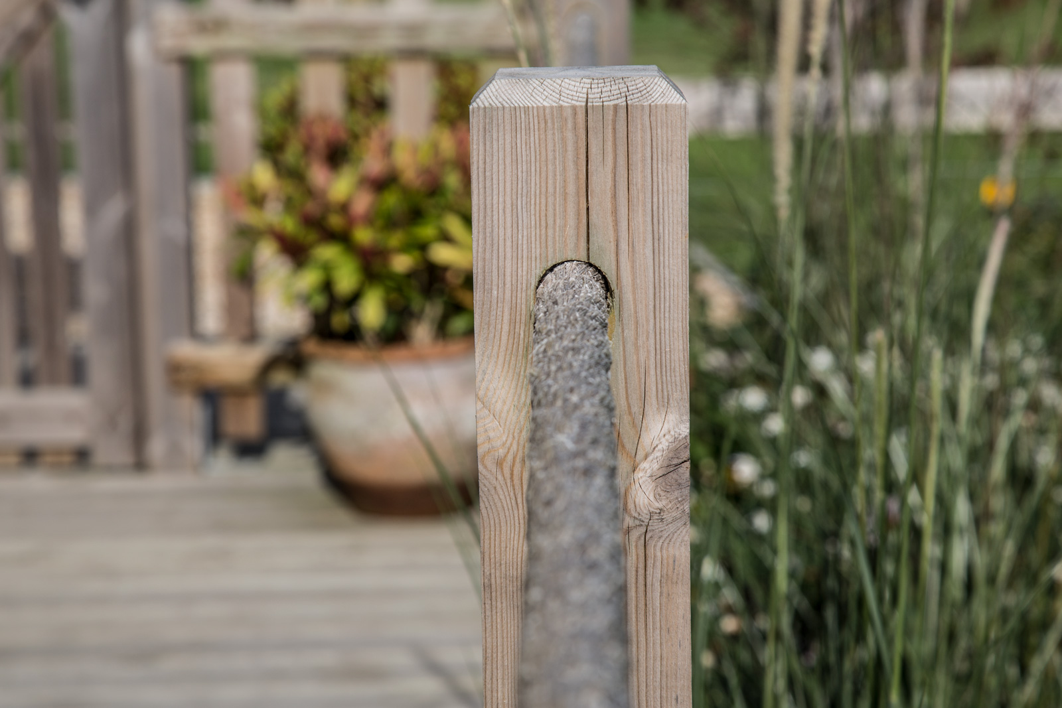
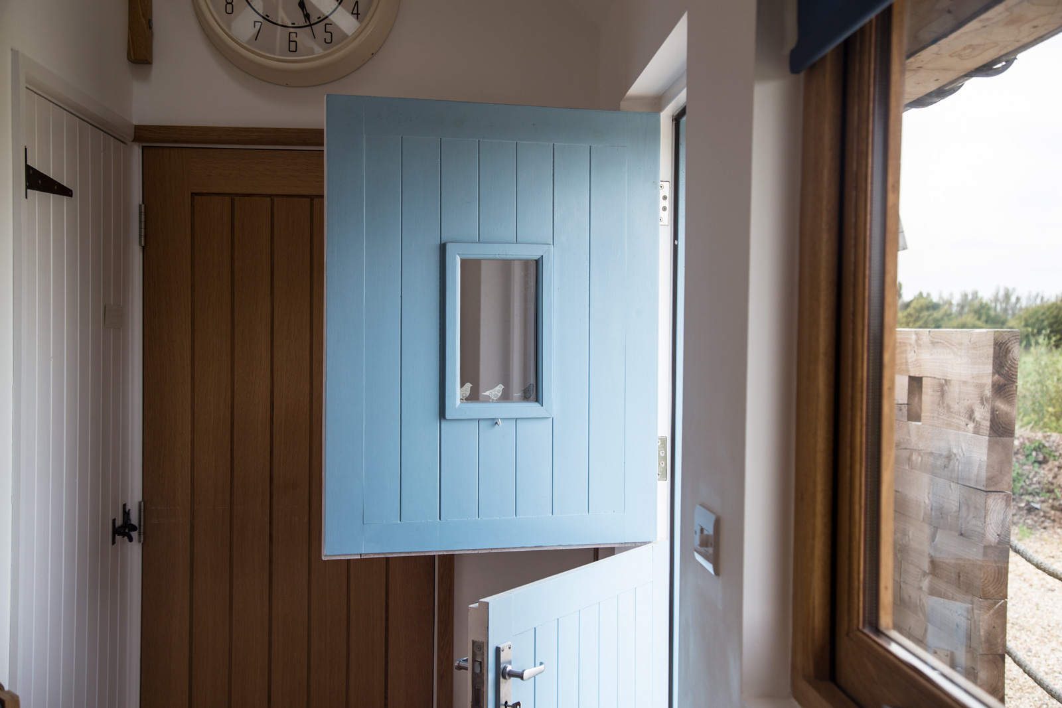
We created a property with 3 bedrooms, 2 en-suite bathrooms and an open-plan kitchen dining room.
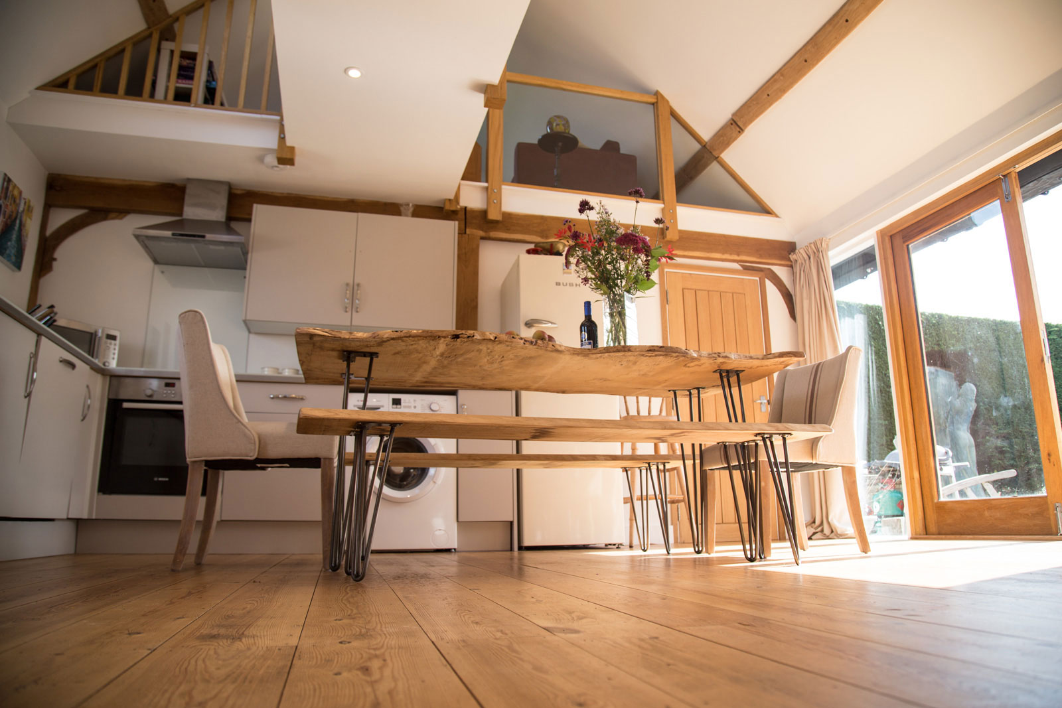
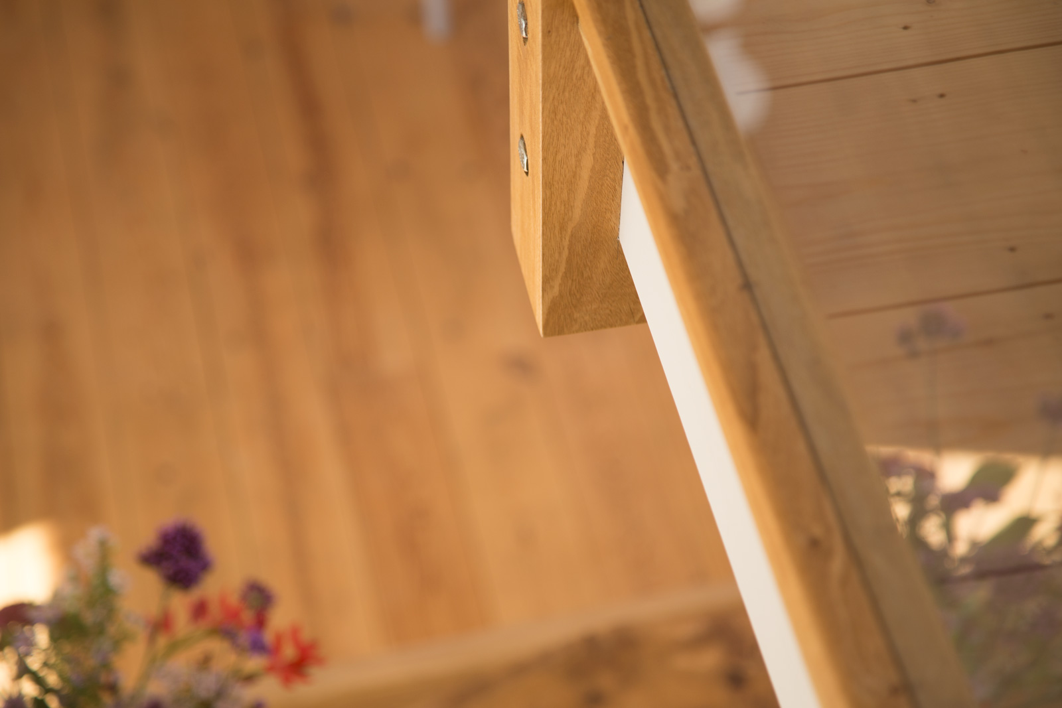
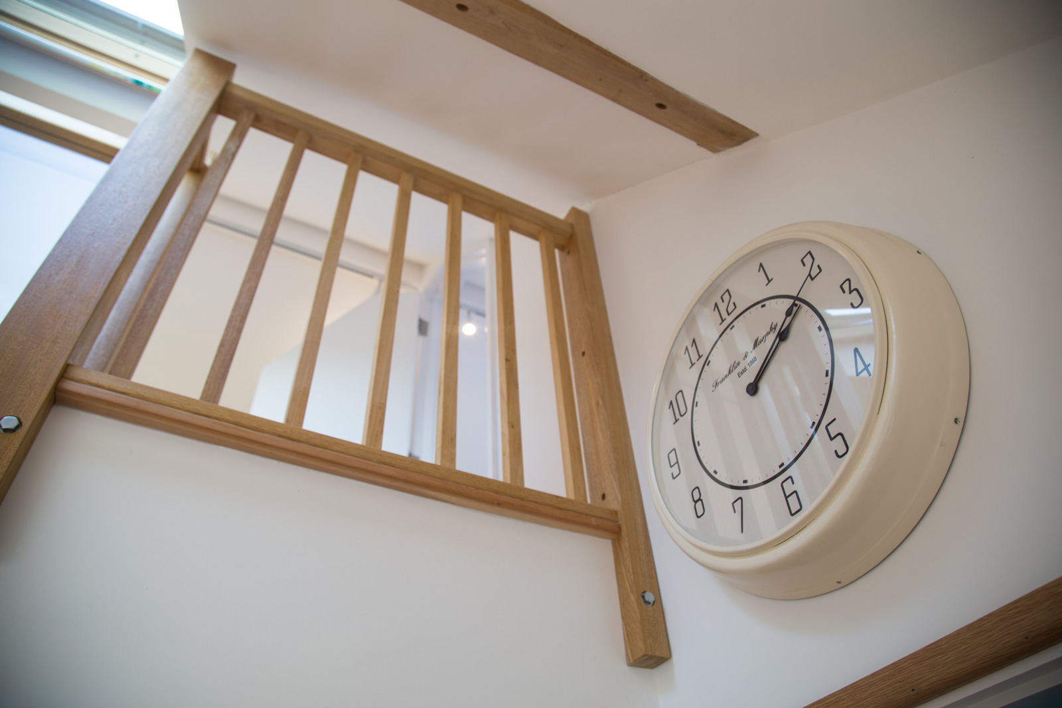
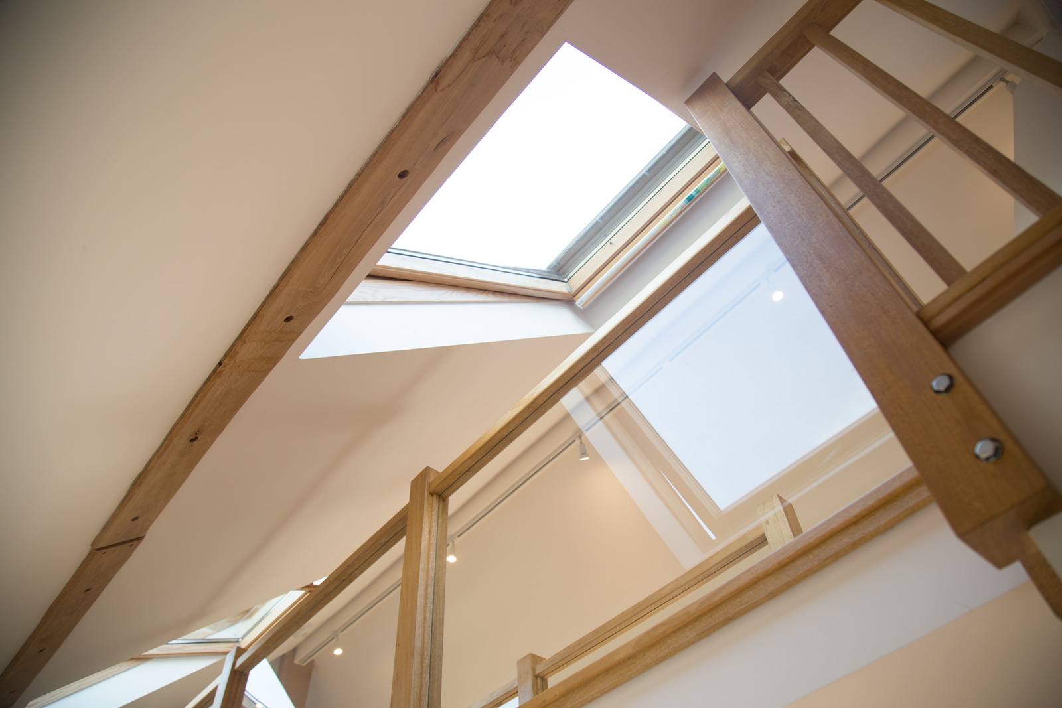
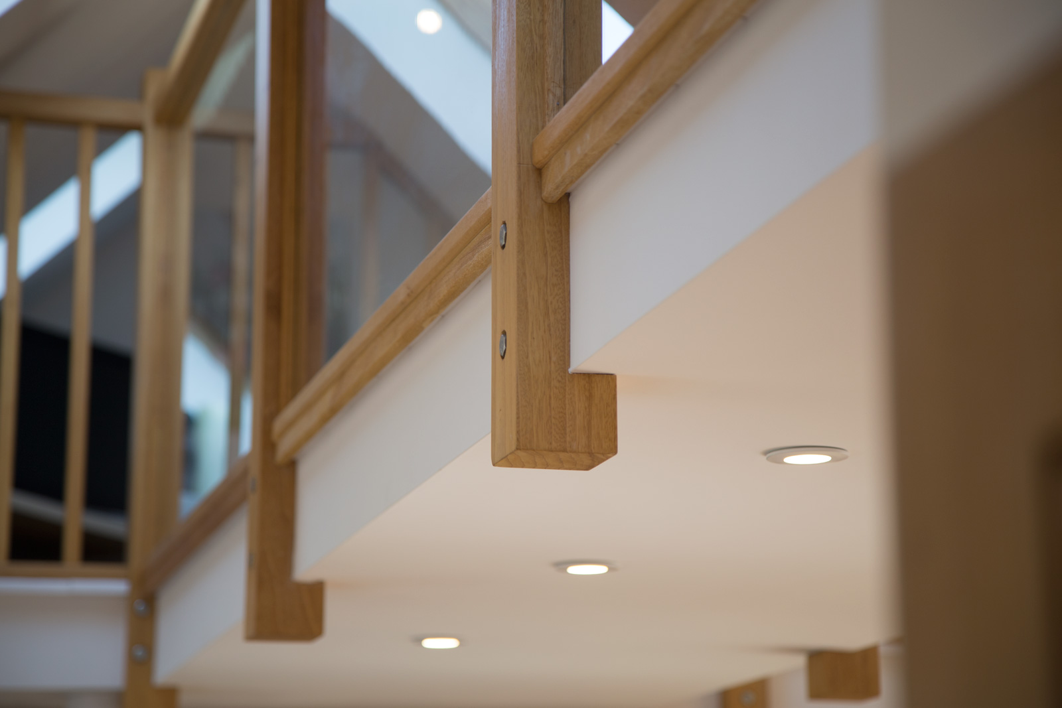
We tried to maintain the character by using oak wherever possible to accentuate the barn's original details. Furthermore we made a bespoke oak dining table and benches.
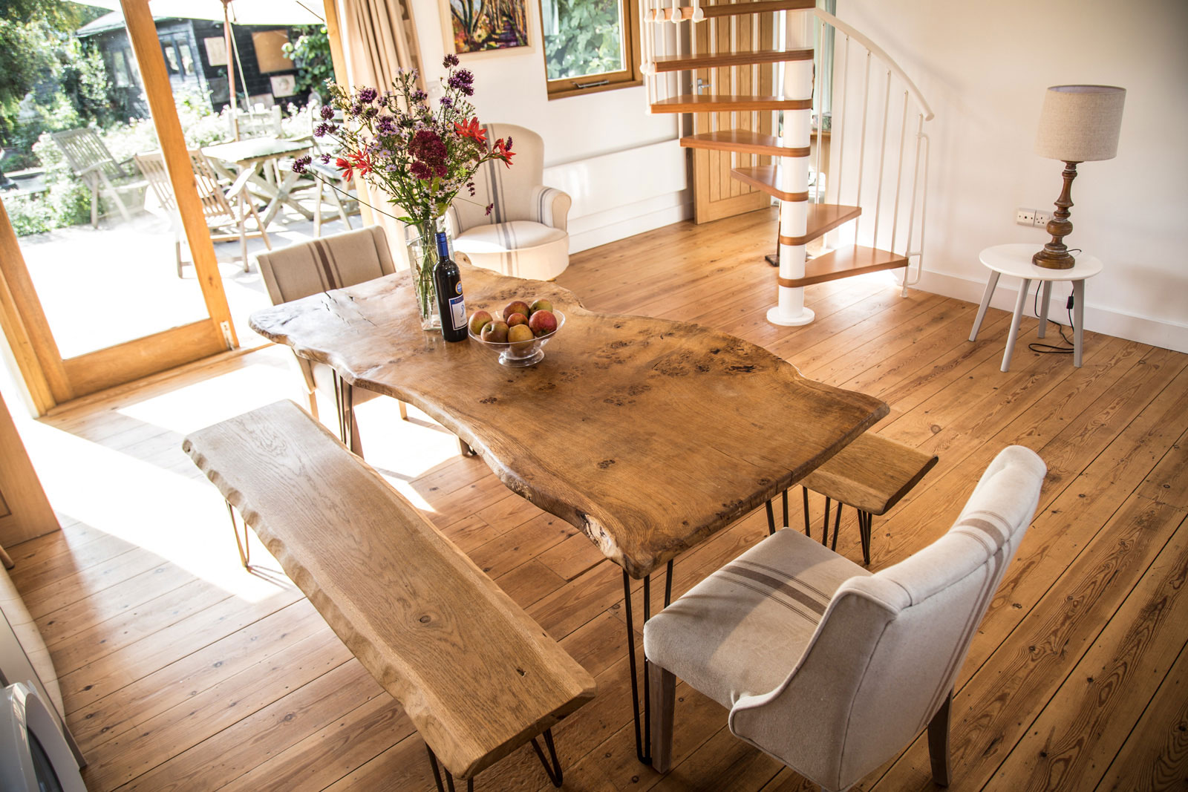
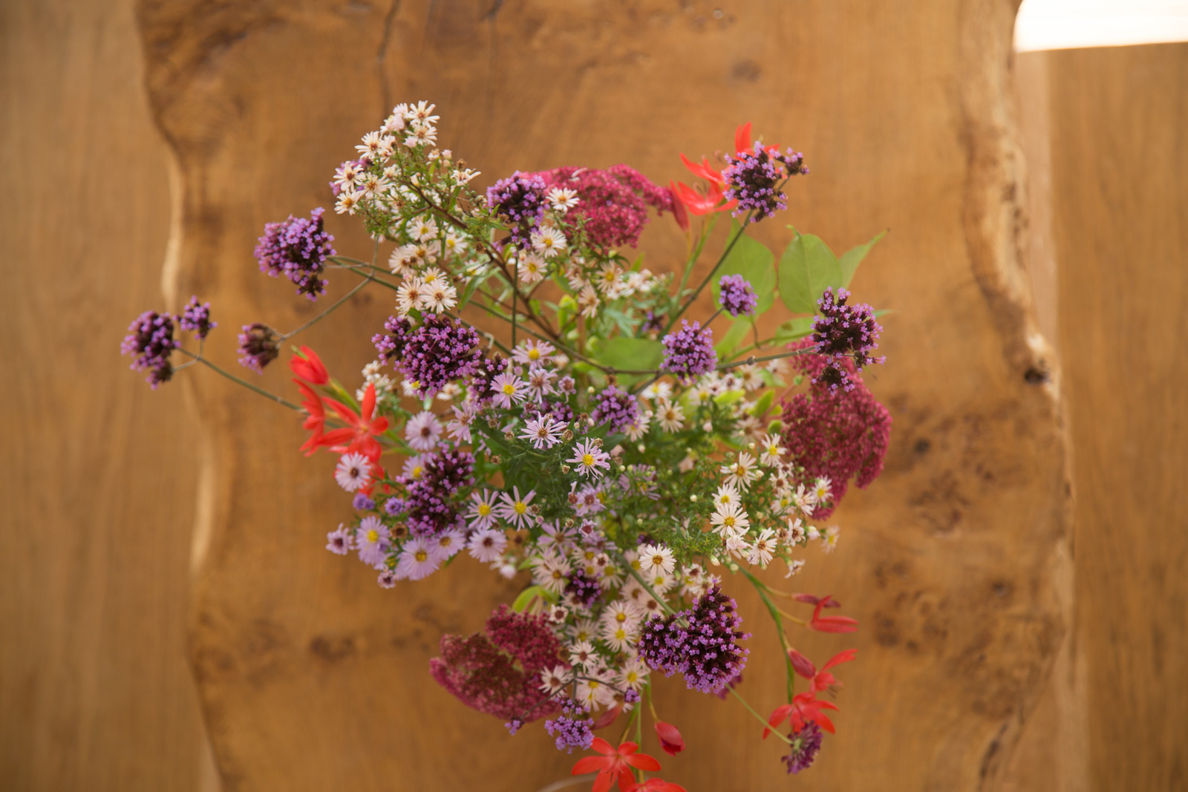
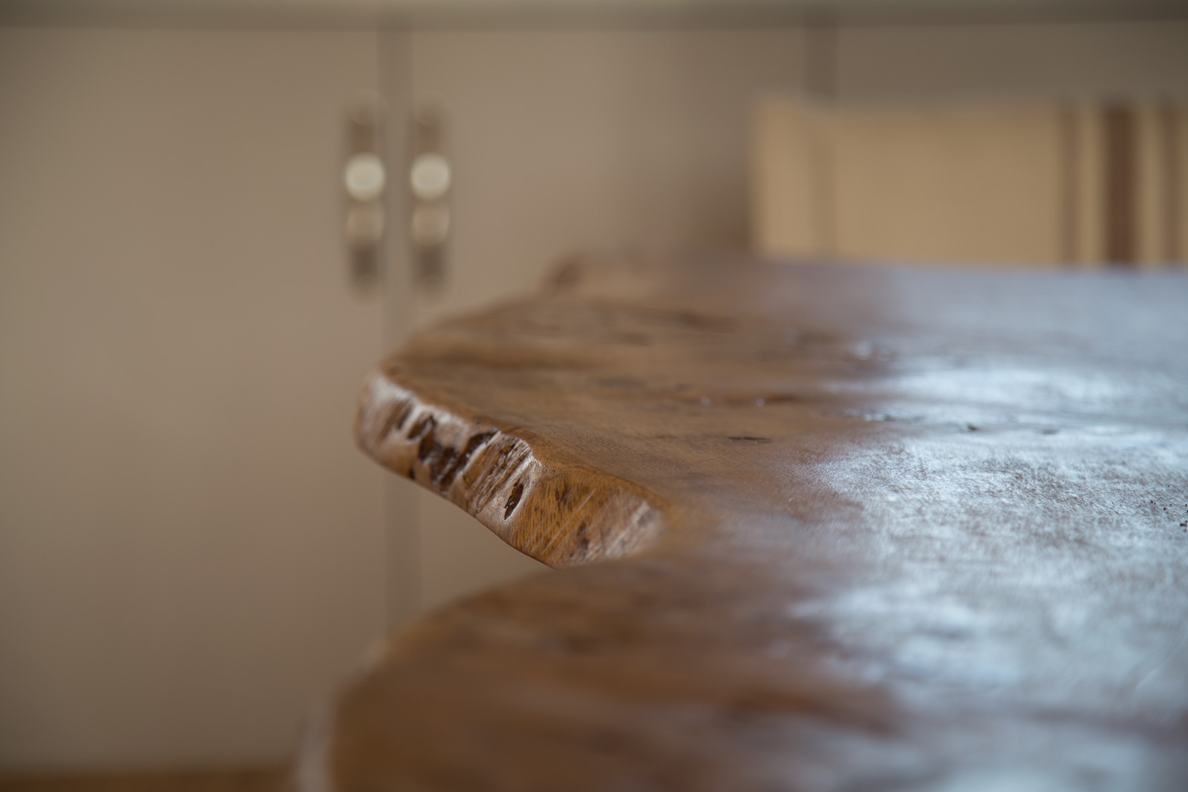
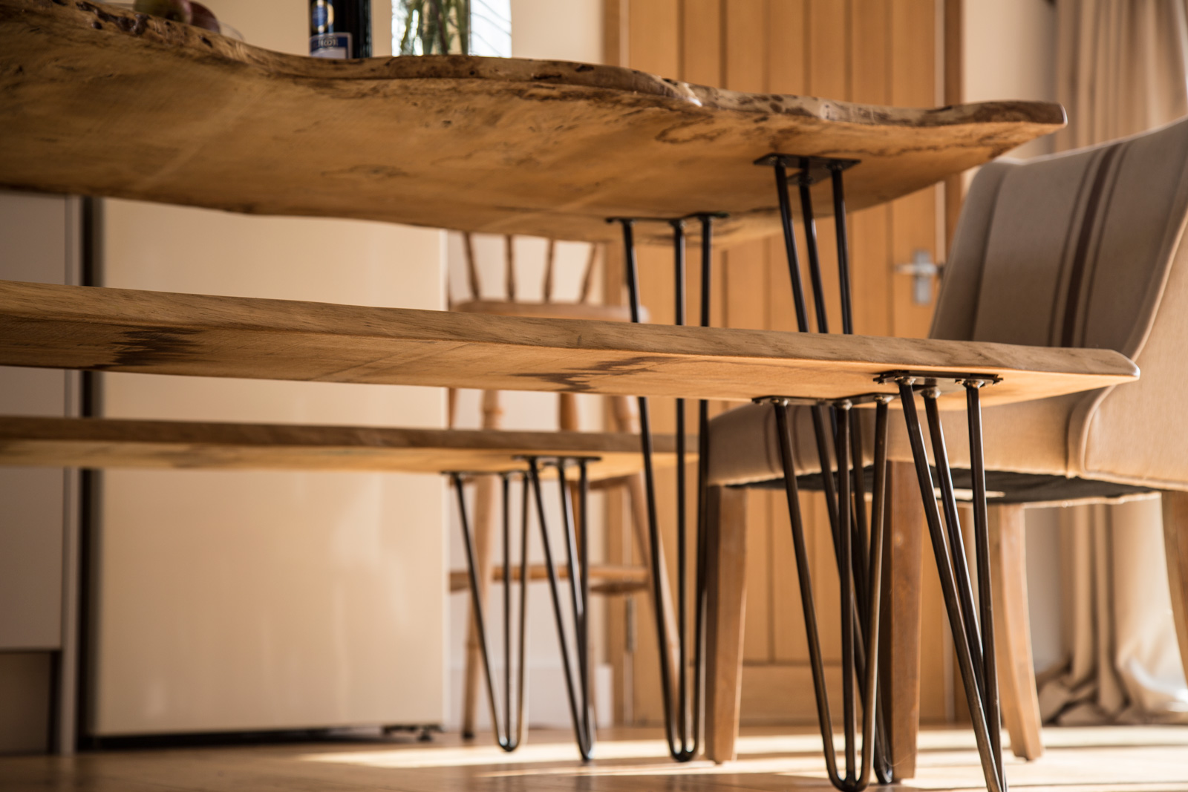
We installed a spiral staircase and hand made balustrade between mezzanine levels.
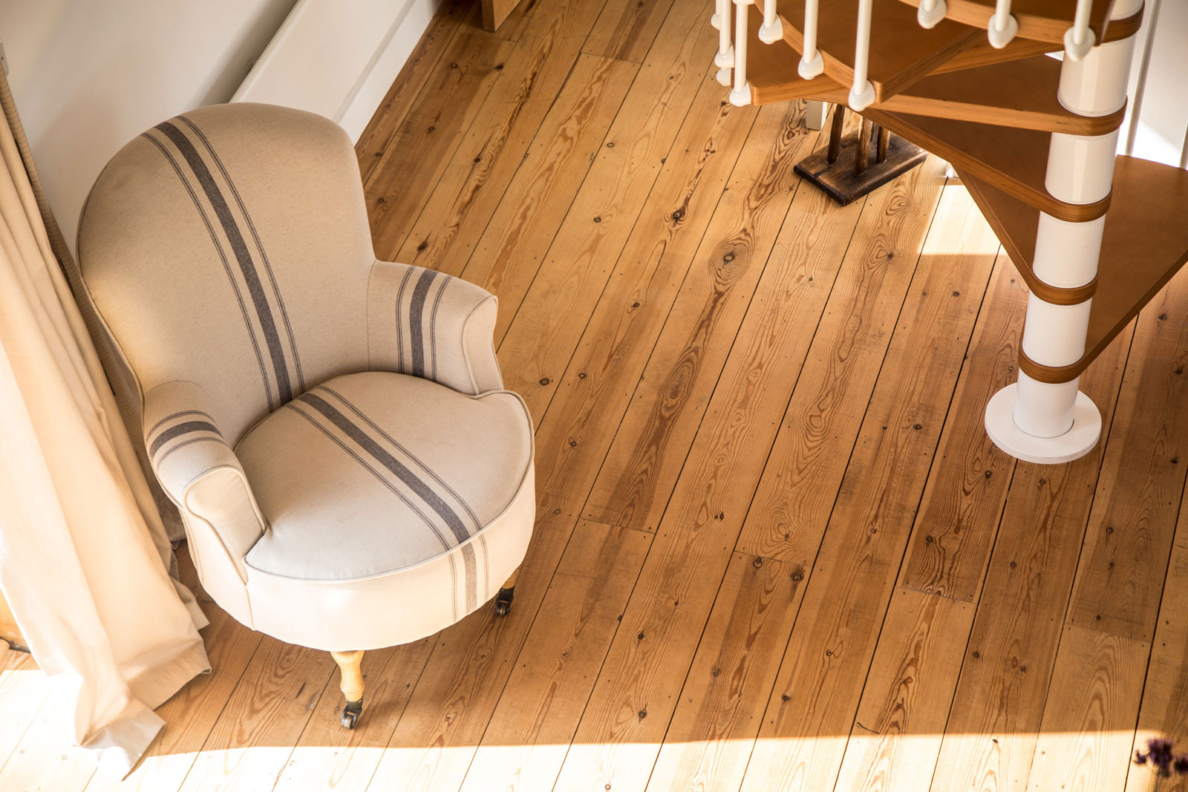
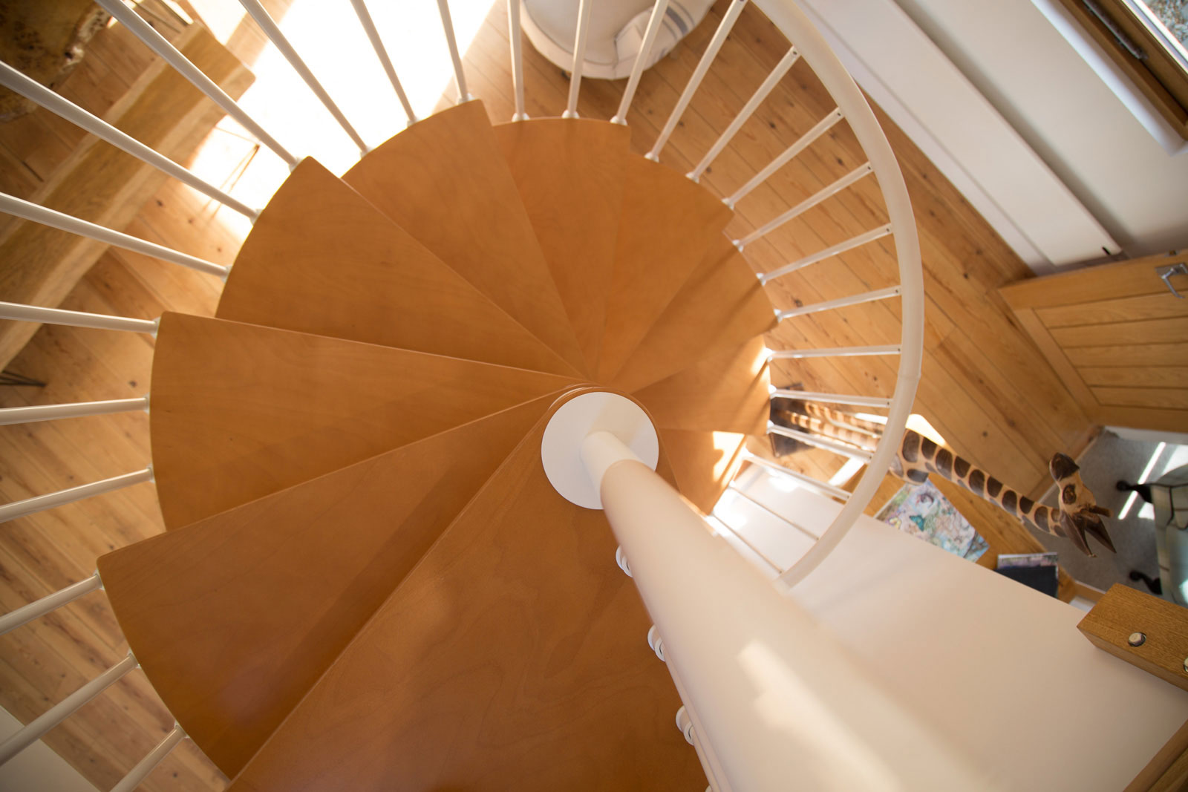
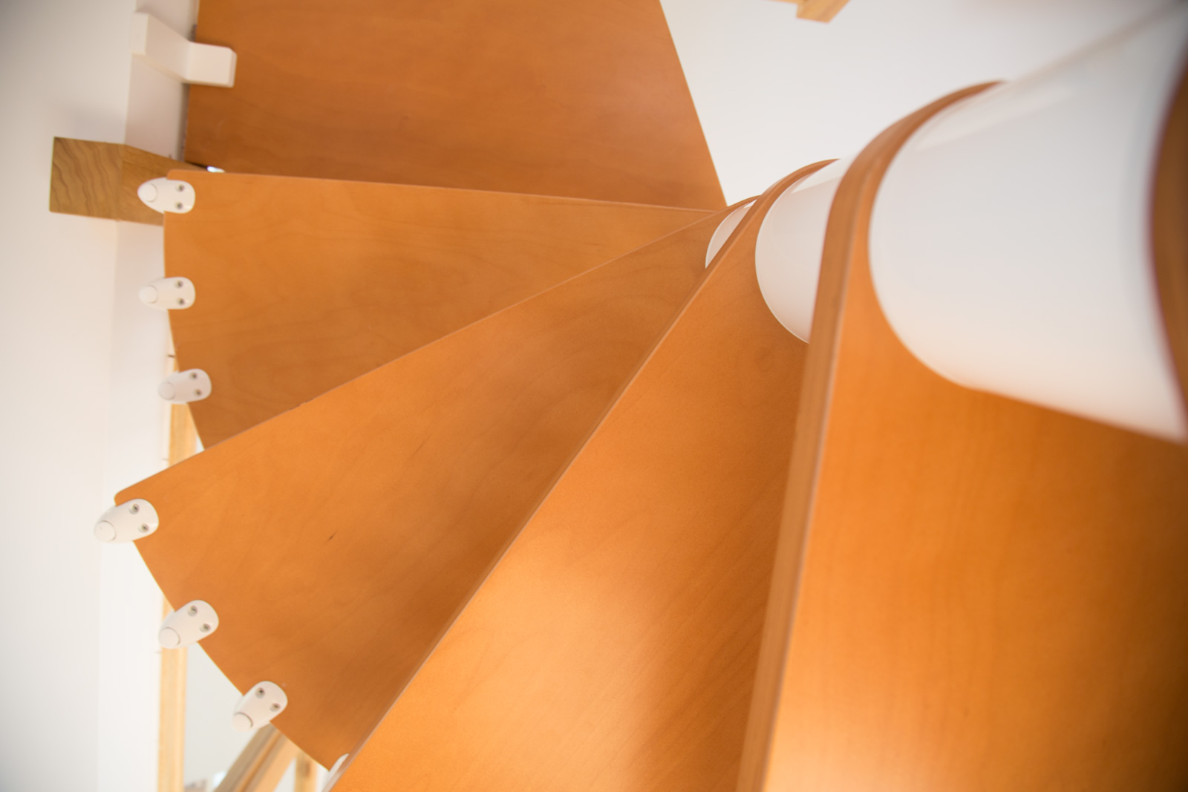
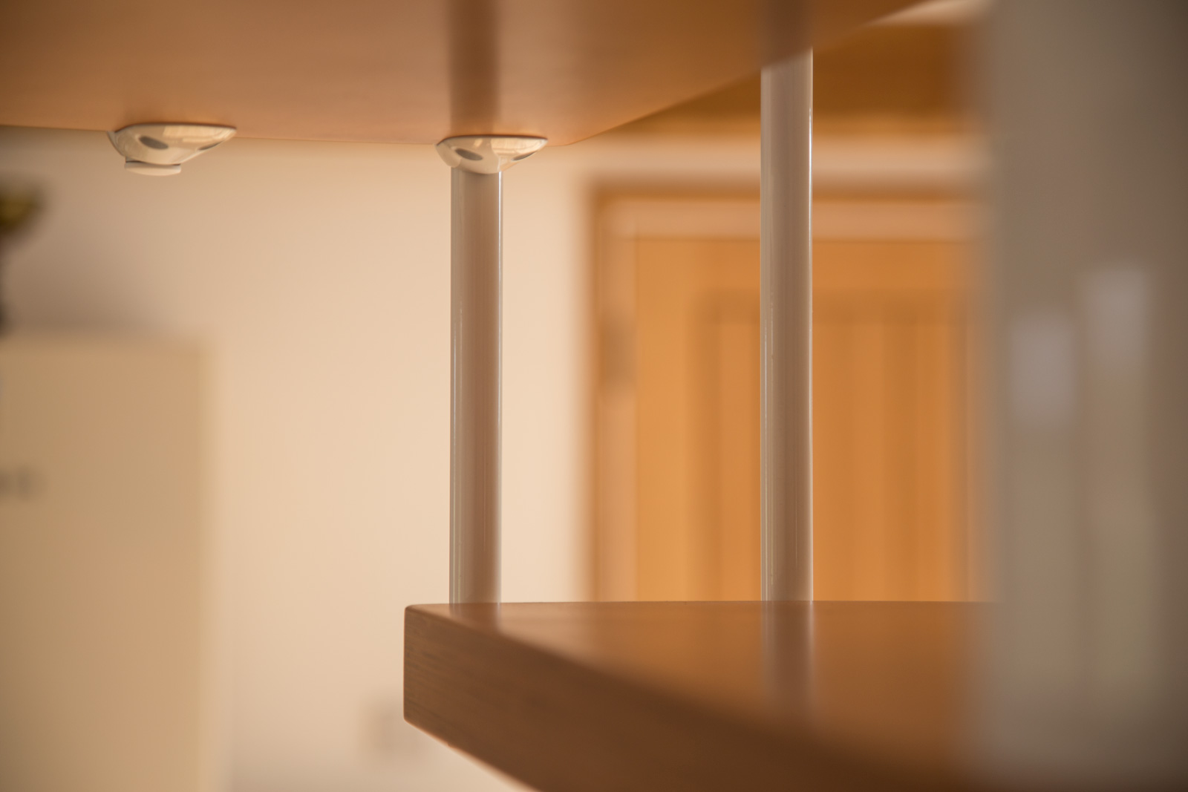
A family kitchen with a countryside barn feel, however incorporating all the modern appliances.
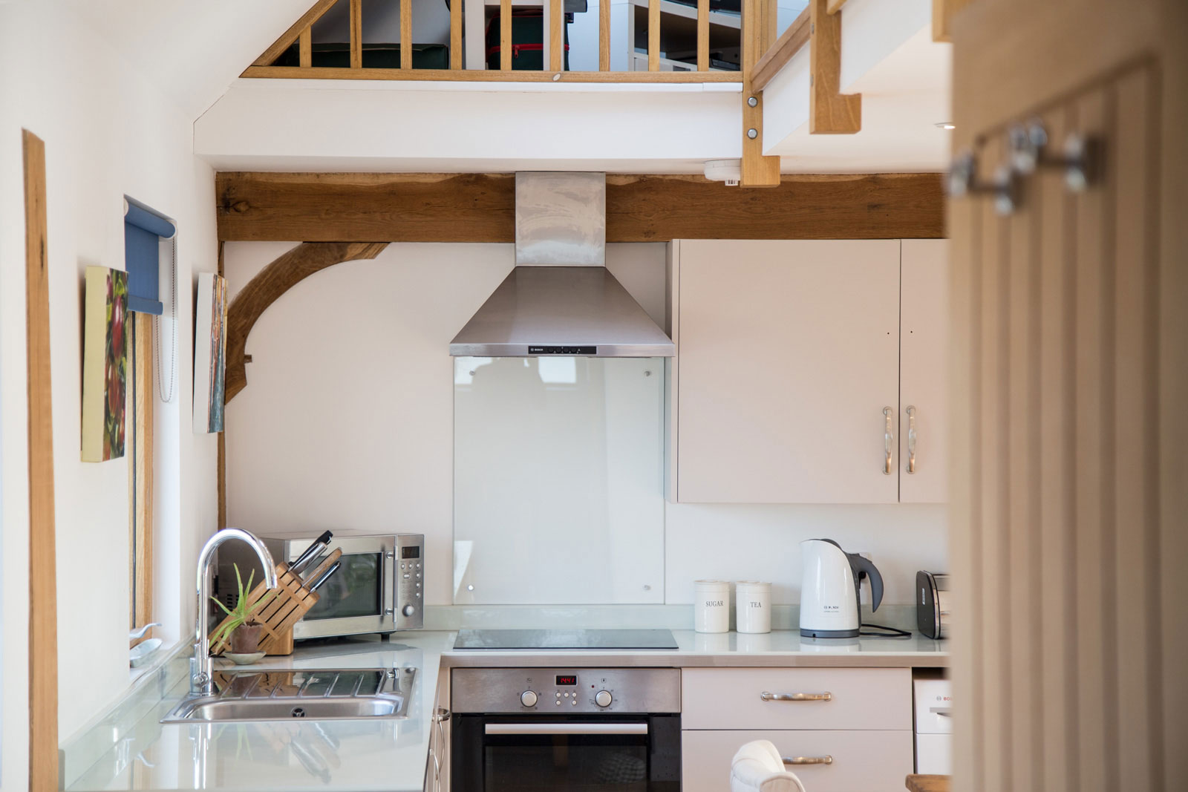
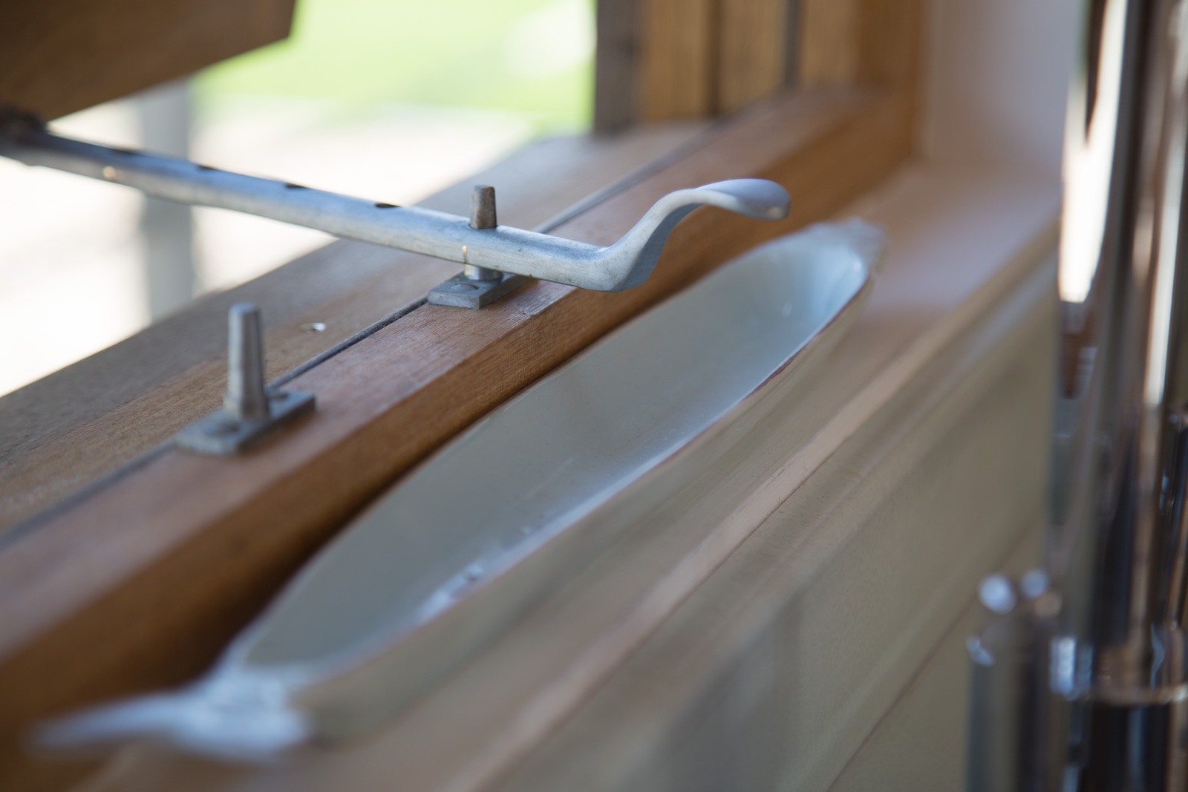
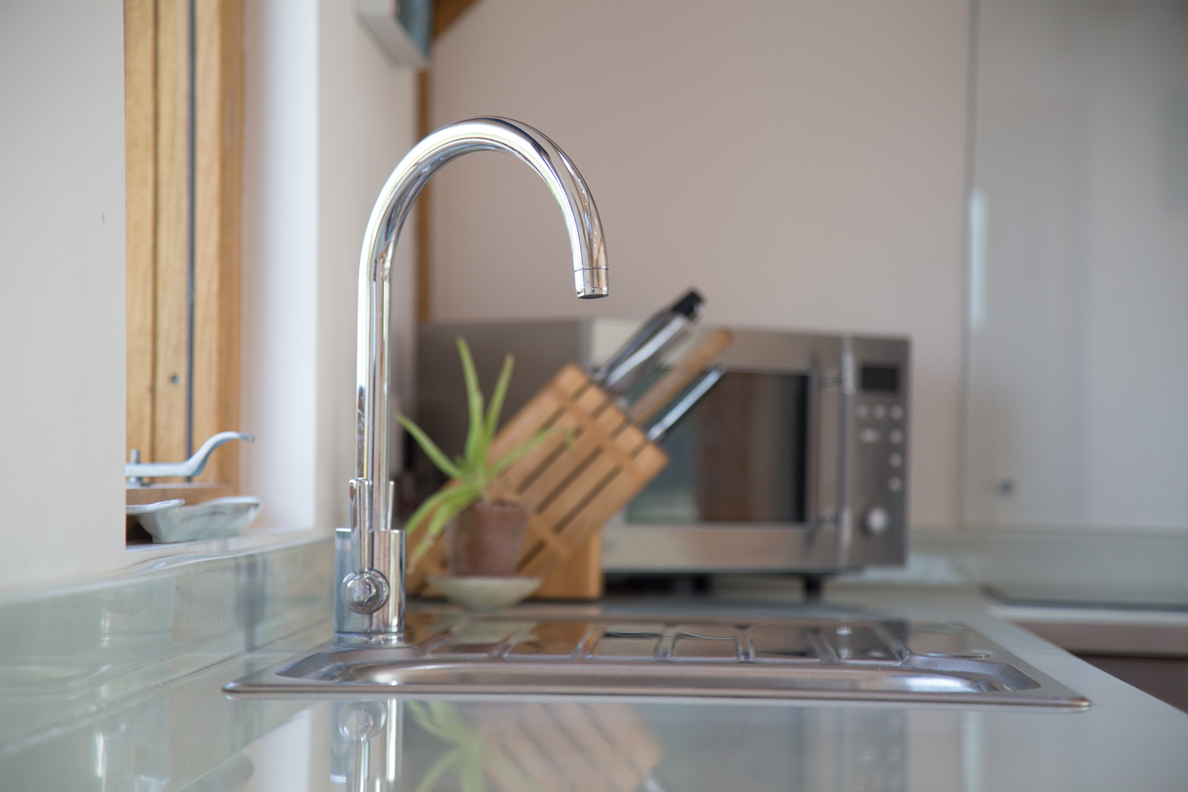
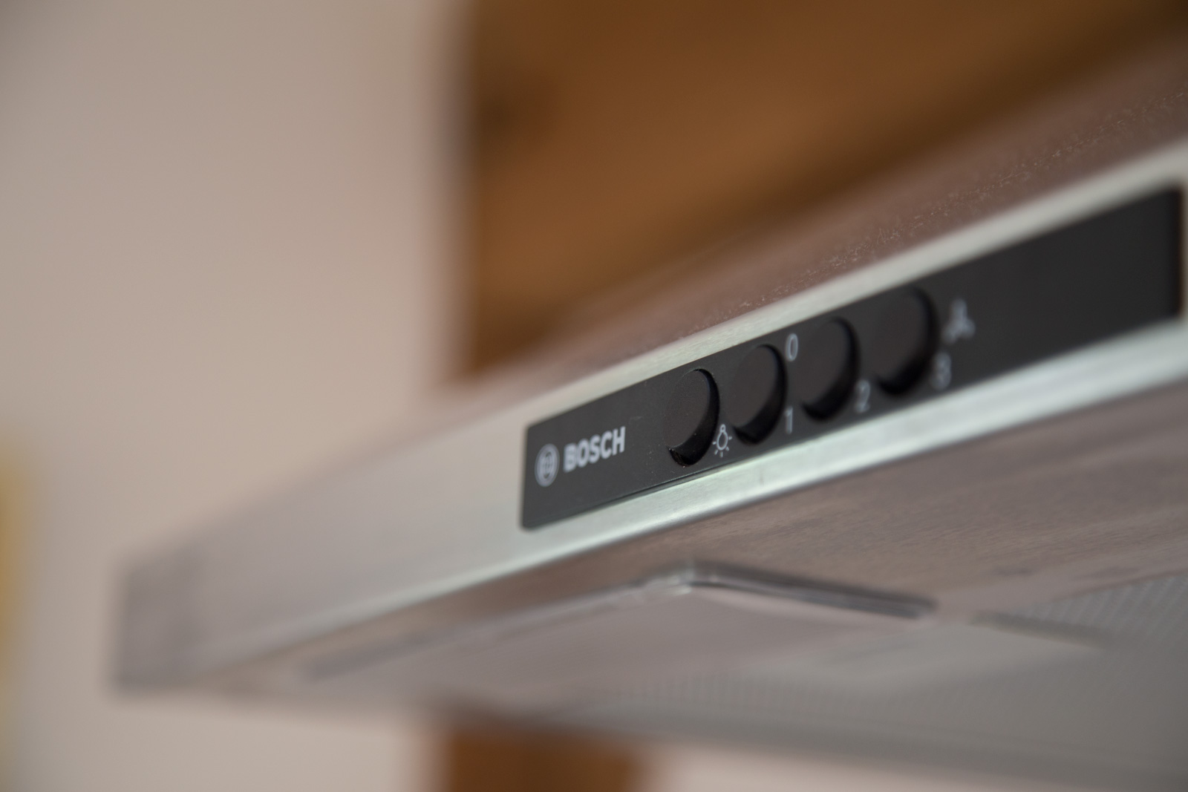
We created 3 stylish bedrooms, 2 with en-suite bathrooms, all with spectacular views.
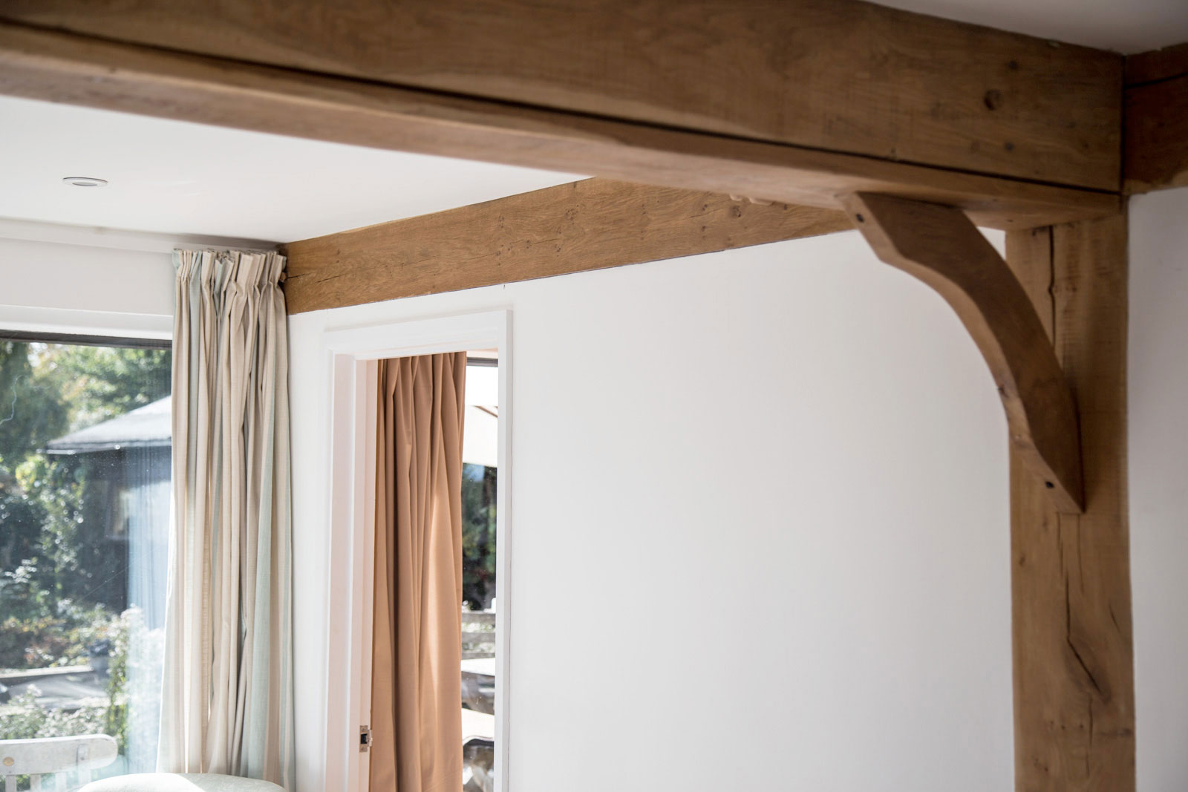
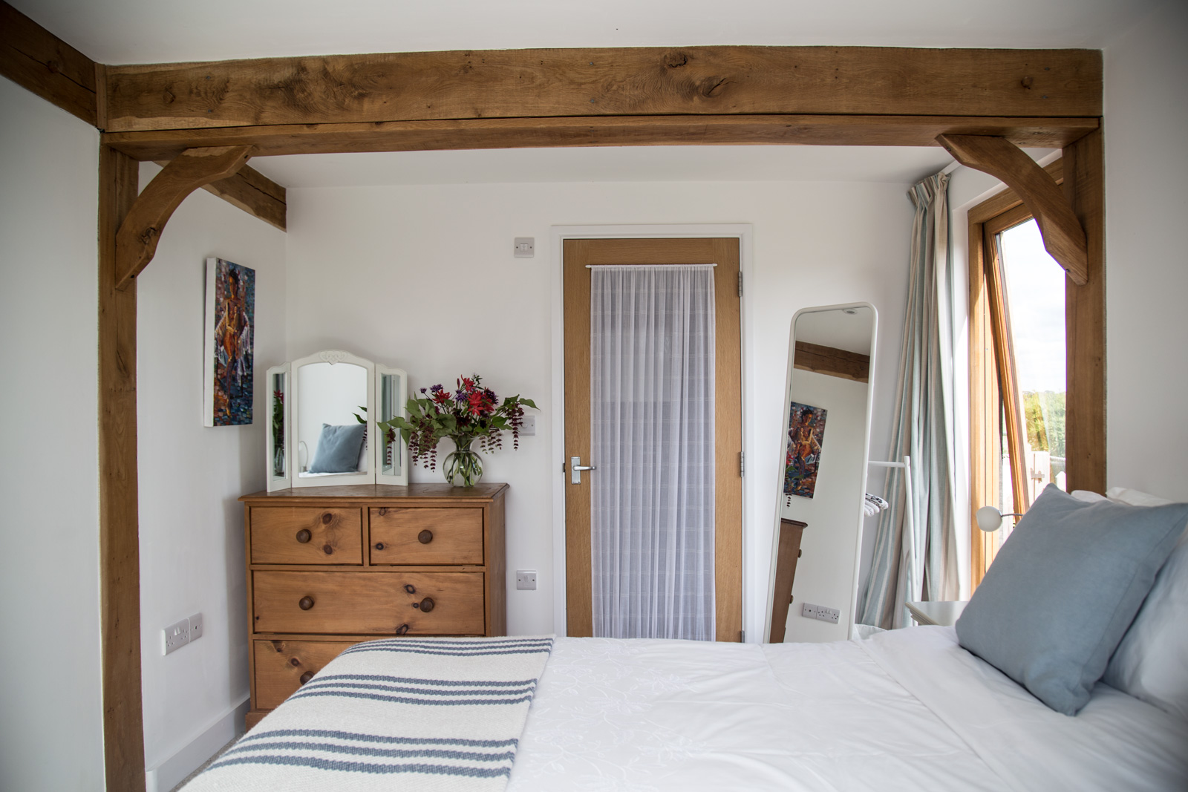
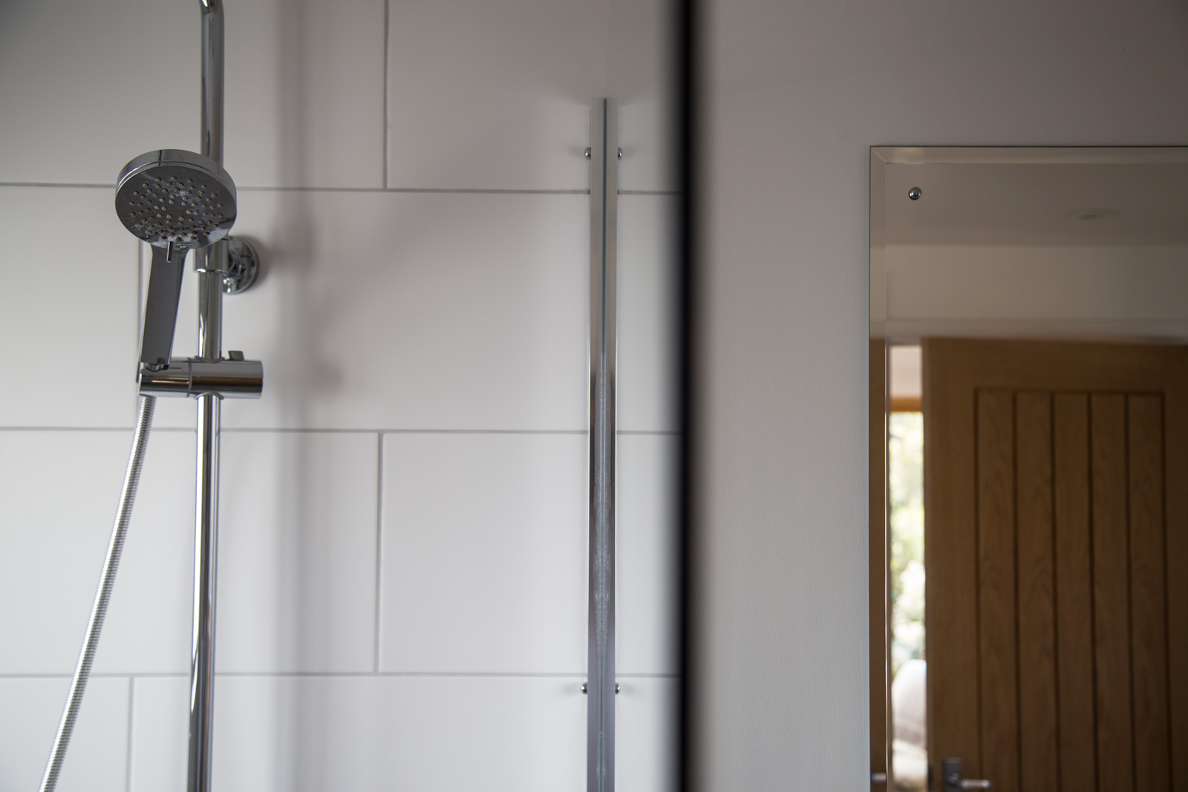
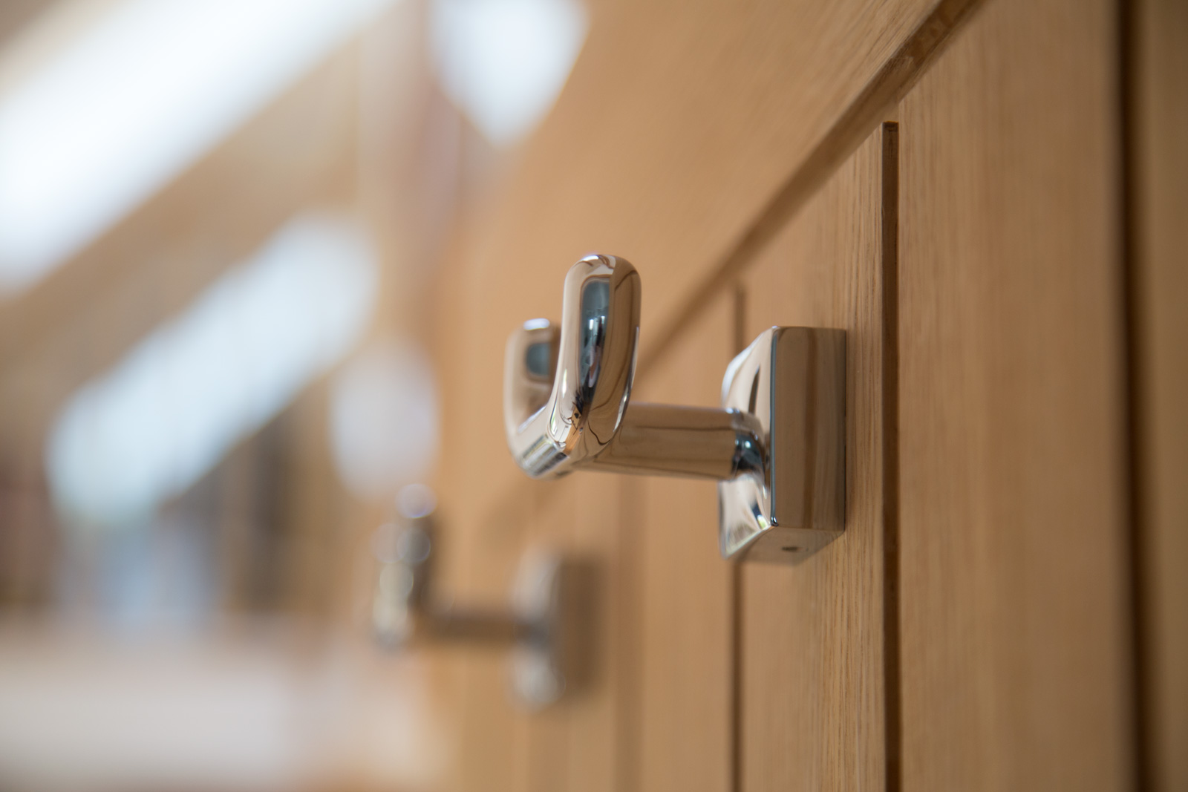
We created an outside shower space for families to rinse off after a day on the beach.
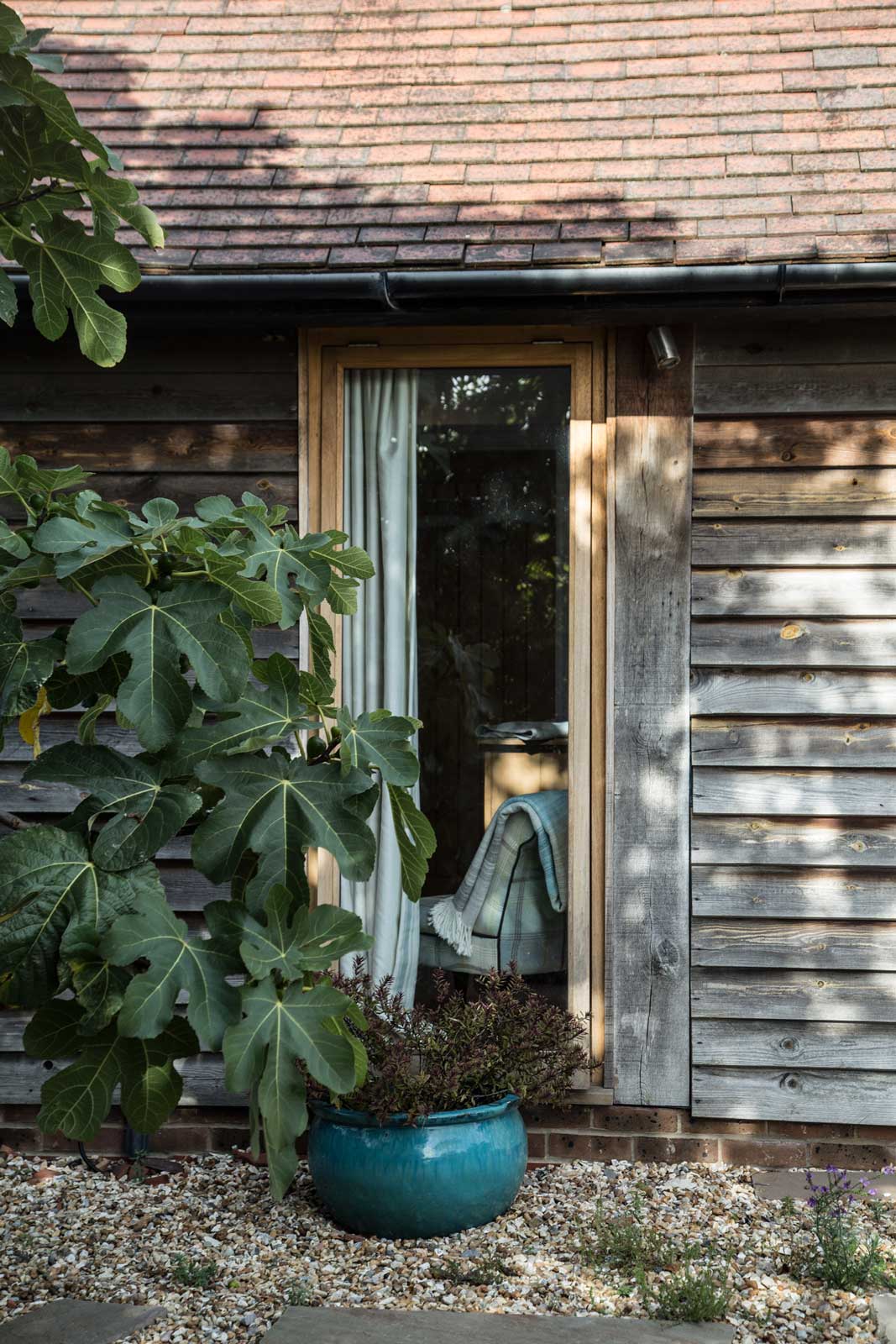
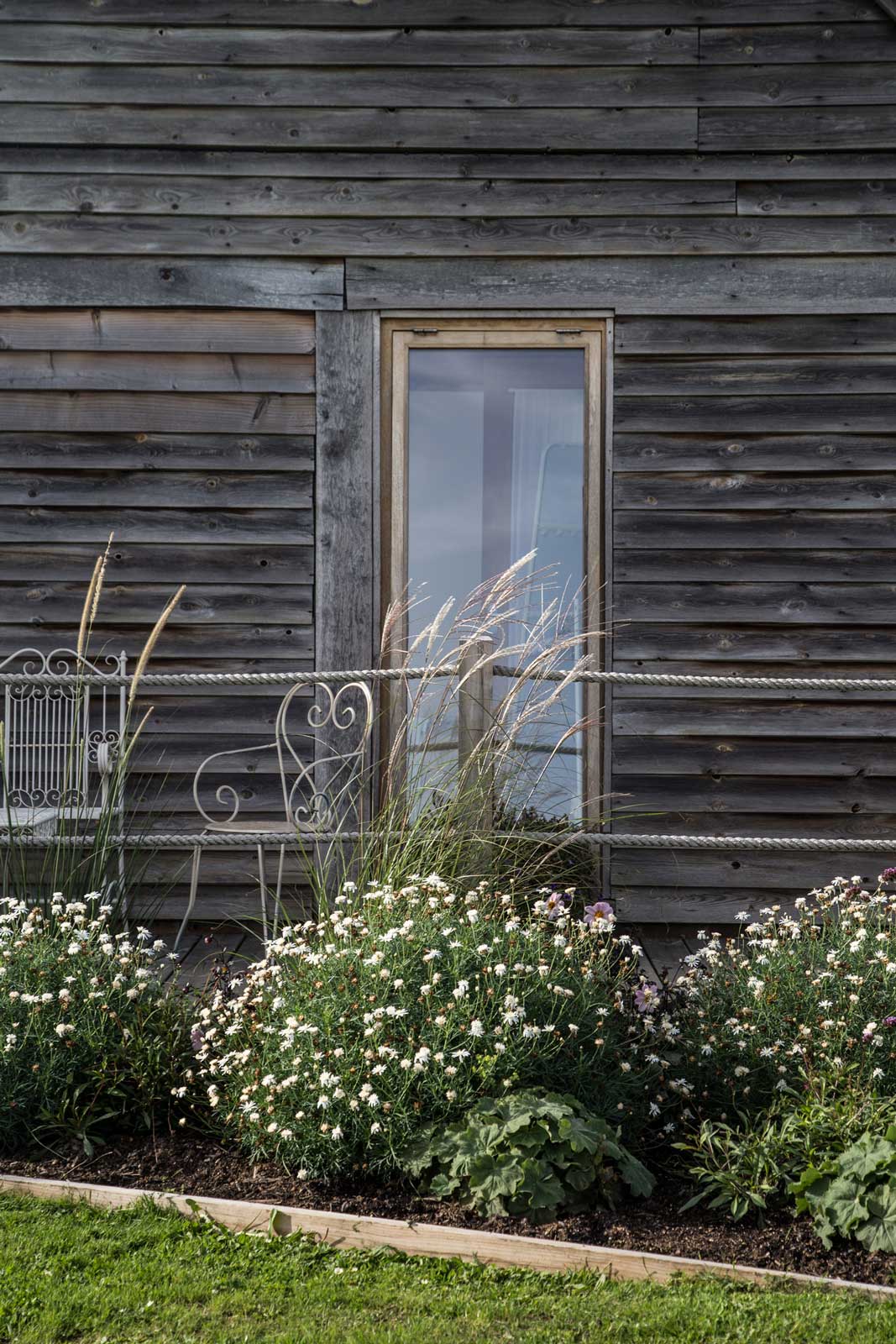
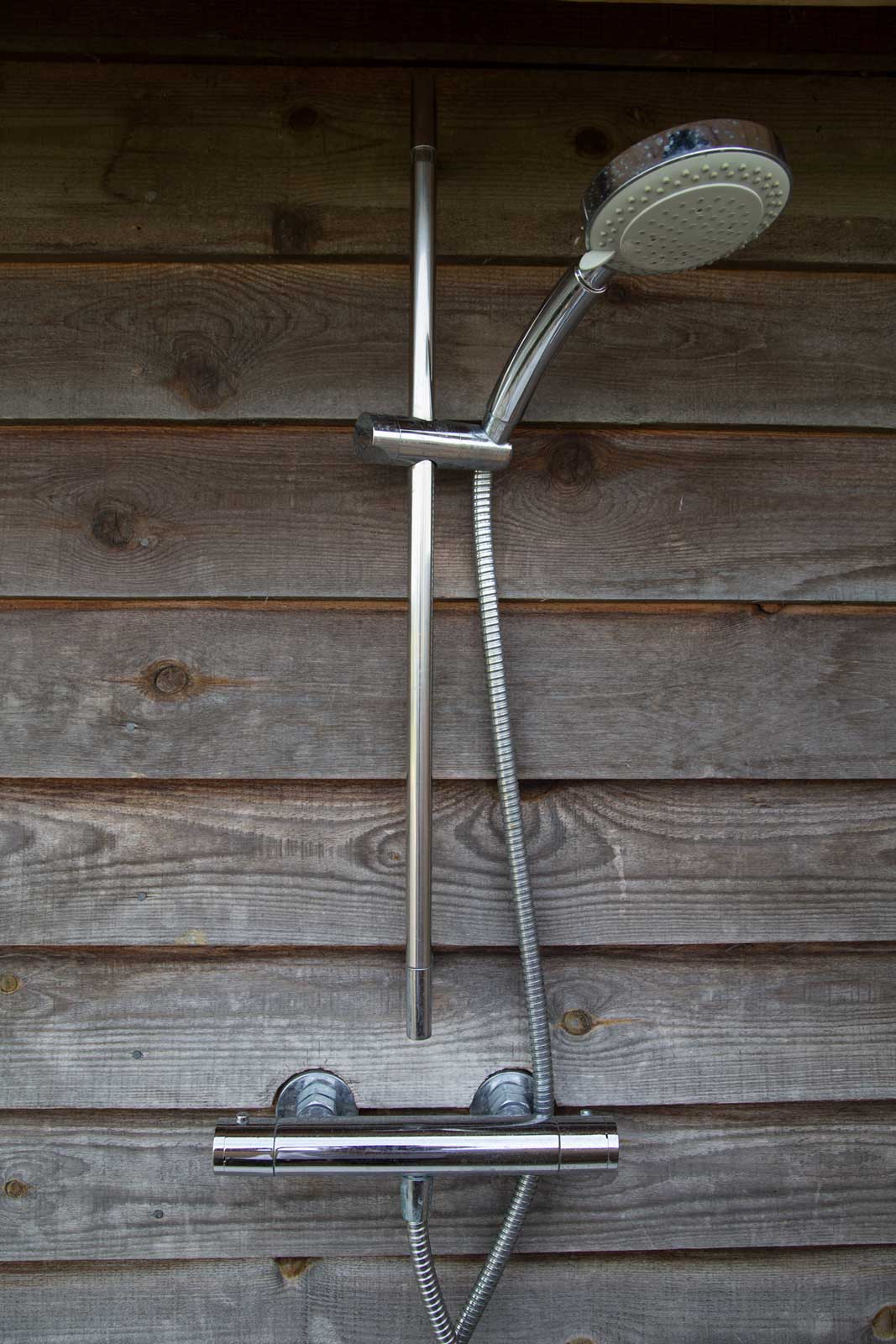
We created a landscape incorporating the artistic nature of the owners.
